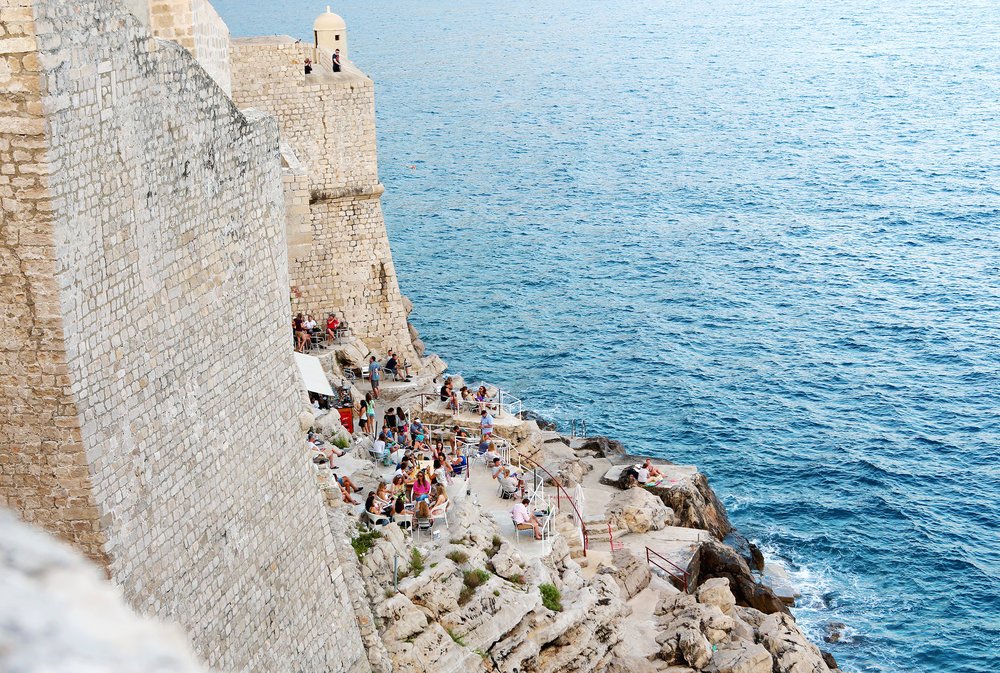Among the many wooded acres of our clients’ property is a respite designed to welcome guests alongside a pavilion dedicated to health and wellness. A gorgeous gym, spa, and pool are sited to take advantage of valley views and provide gathering places for friends and family and an airy guest house serves as a light-filled getaway for our clients or their guests.
This project was a unique undertaking. The original site was extremely sloped which not only required an enhanced design for the structure of the foundation walls but also required the removal of a significant amount of earth. Dump trucks hauled dirt for weeks straight, tirelessly transforming the site. During this process the trees from the property were saved and processed into lumber and were integrated into the finishing details, seamlessly tying the new home to the historical site it now rests on. Particular attention was paid to the detailing of the waterproofing for the structure and drainage of the tennis courts over the service garage and finished living spaces. The construction of the green roof area over the garage provides an elevated walkable green space tying the multiple elevations of the property together. The site flows effortlessly through multiple structures and required an extensive amount of stonework, crafted from local Maryland fieldstone, for the retaining walls and base of the structures. We constructed a serpentine stone staircase that allows the family to easily traverse from the terrace surrounding the upper gym roof down to the wet edge pool and pool cabana below.
One of the largest challenges we faced was forming and pouring the board-formed concrete which served as the foundation of the gym. Integrating utilities into the concrete was complicated, as these items had to be planned for and installed before the pouring of the concrete. We constructed temporary roof systems to protect the board-formed concrete from damage and staining due to the weather until we were able to install the finished copper roof, which was a ten-month process. Fabrication and installation of the iron truss roof for the gym, provided by Gutierrez Studios, are seamlessly integrated with the installation of the gorgeous walnut planked ceilings, steel, and walnut decorative frieze band and soffits giving this world-class gym a sophisticated industrial vibe.
The interior of the home boasts beautiful antique white oak timber elements as well as an extensive amount of millwork that was fabricated and installed on-site. Specialty finishes were applied throughout the home including faux limestone and Venetian plaster as well as the lighted onyx accent wall within the massage room adjacent to a barber room. We also integrated a fully customized home automation and control system as well as a professional home theater. This epicenter of health, wellness, and hospitality came together beautifully despite its challenges and is the perfect retreat nestled in the woods.
Architect: Ike Kligerman Barkley
Photographer: Richard Powers
Styled by: Anita Sarsidi
Interior Designer: Patrick Sutton
Landscape Architect: Hollander Design, but their design was not fully realized.
Structural Engineer: MCC1200 Architectural Engineers
Lighting Designer: WALD Studios
Iron Truss Roof, Walnut Frieze Panels and Soffits in the Gym: Gutierrez Studios
Home Automation Controls/Security/Home Theater: Electronic Home Environments
Venetian Plaster and Specialty Finishes: Kelly Walker & ArtStar Baltimore
Kitchen Cabinets and Built-ins: Gaston & Wyatt









